| Pacific Avenue Flat - San Francisco, CA | 2001 | Residence | Completed |
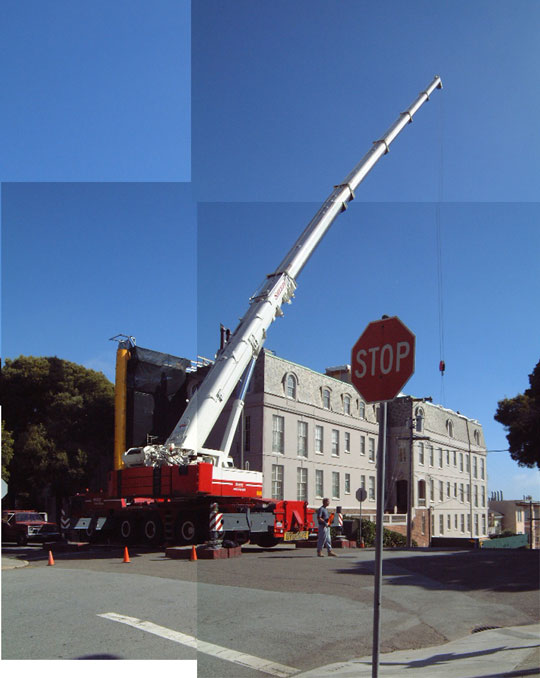
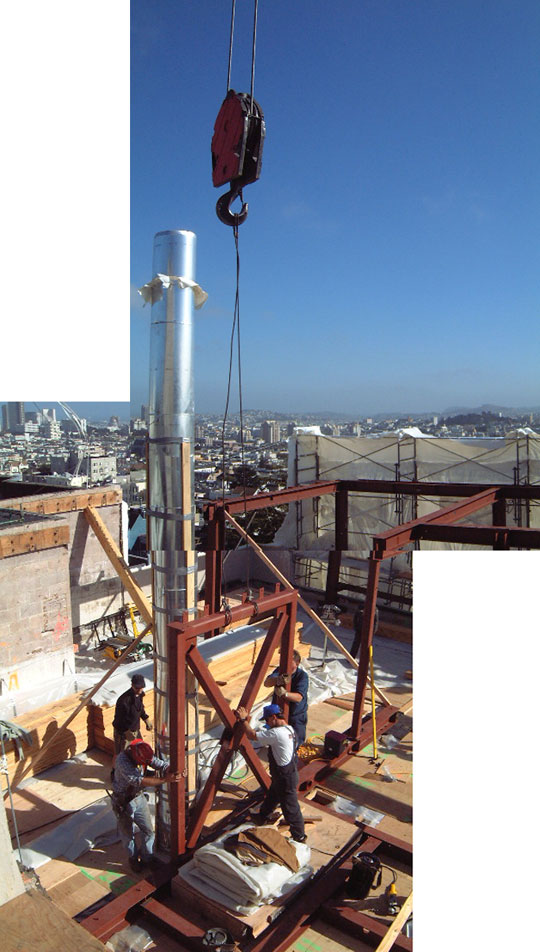
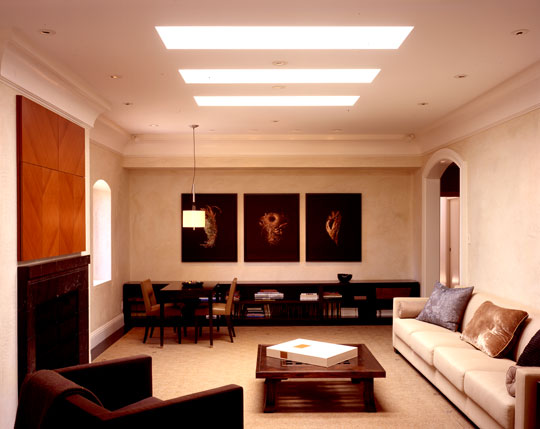
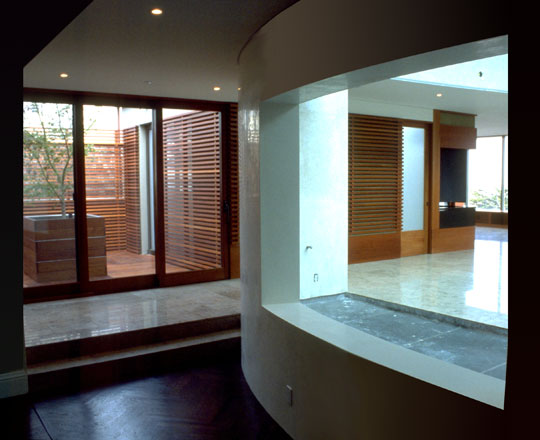
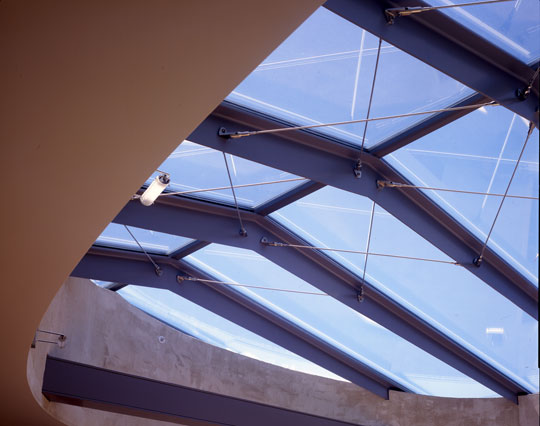
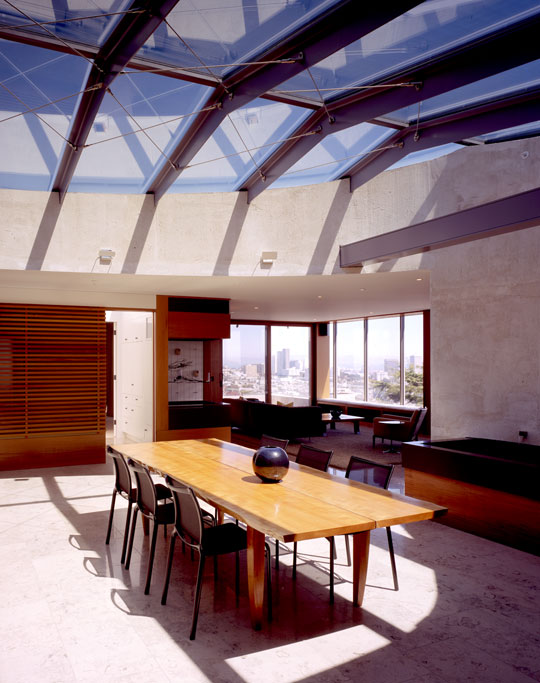
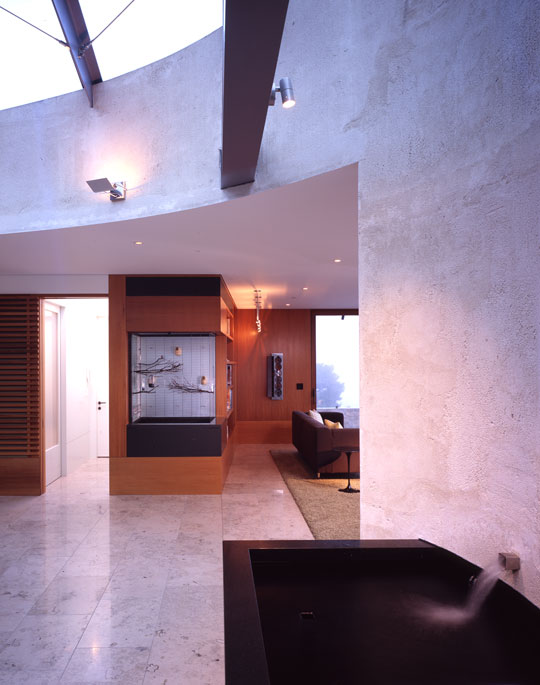
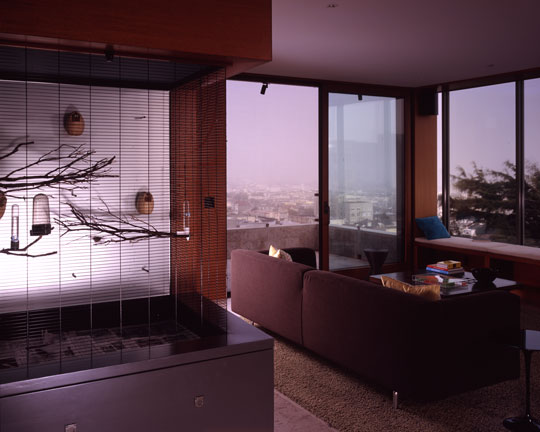
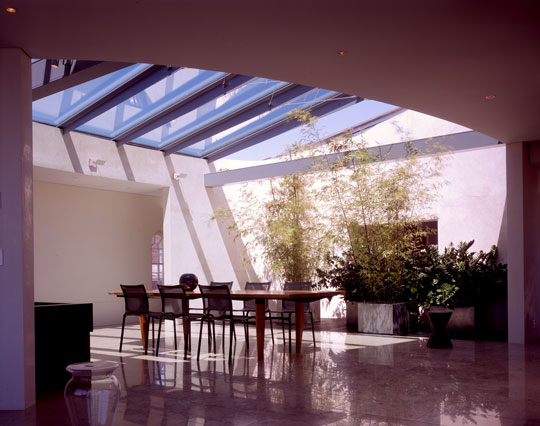
In response to the often foggy, windy microclimate of the Pacific Heights neighborhood in San Francisco, we designed an interior courtyard space at the center of this new penthouse addition. This space links the family room, view deck, playroom, tree deck and a guest bedroom suite by creating an interwoven matrix of interior and exterior spaces. This matrix of spaces blurs the distinction between inside and out and provides the surprise of sky, trees, wind, water and light to the previously closed, cellular flat. The primary mediator of these interior and exterior spaces is a mahogany wall, which weaves in, out and around the major spaces of the home. This serpentine wall transforms its character to meet the functional and spatial qualities of the particular room it serves: a horizontal wood lattice encloses the exterior tree deck, unfolding to become the interior courtyard wall; sliding door panels provide passage through the wall to exterior decks and to private rooms.
Images © Richard Barnes