| Octavia Blvd - SFPrize - San Francisco, CA | 2005 | Competition | Completed |
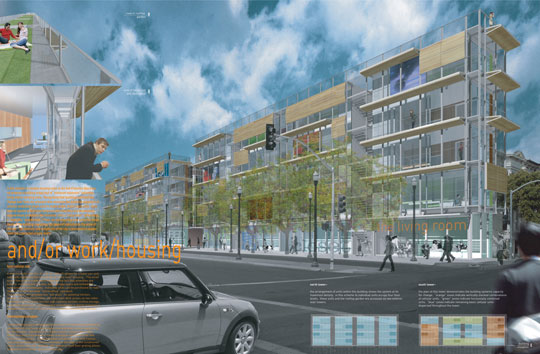
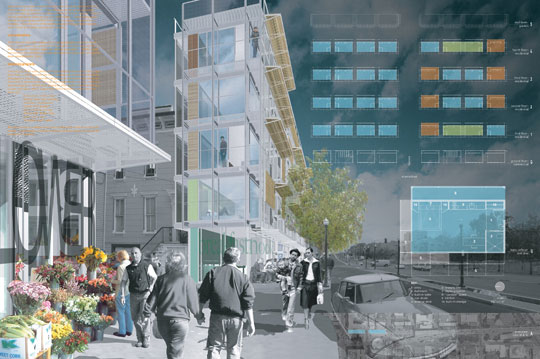
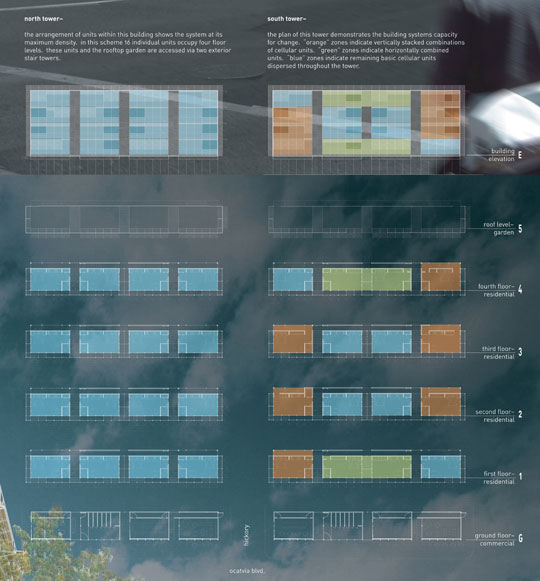
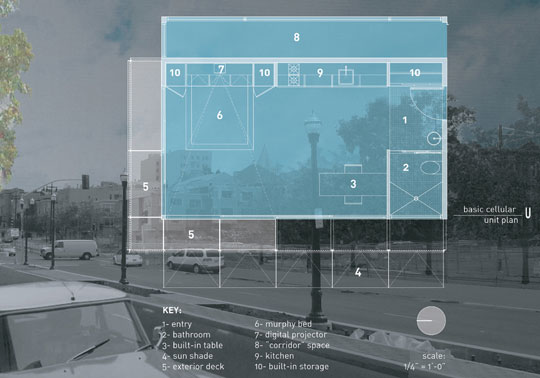
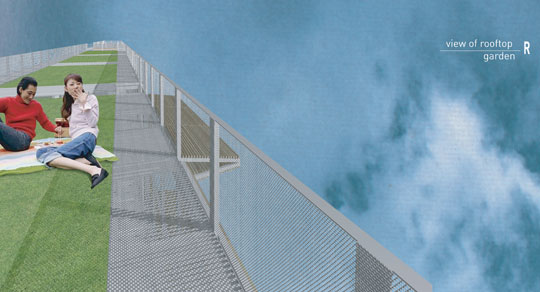
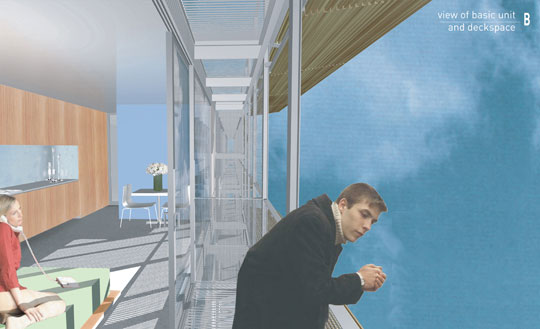
SFPrize Competition
Out of 167 entries from around the world, envelopeA+D received a first place award in the San Francisco Prize Octavia Boulevard Housing Design Competition.
The design competition was held to generate innovative and imaginative building ideas for the land formerly occupied by San Francisco’s elevated Central Freeway, adjacent to the newly constructed Octavia Boulevard. The land will allow for nearly 1,000 units of new market-rate and affordable housing. Of the six parcels included in the design competition, two will be developed as low-income housing and four will be sold by the City to developers, who will be encouraged to use the design ideas from the winning entries in their projects to bring architectural distinction to the area.
basic cellular unit
A minimum unit size (14’-6” x 25’-6”, 370 sf) allows for a lower per-unit sale cost, redefining the entry point of “entry level” housing. The small size of the units is made more livable by the fact that amenities are built-in, including bed, kitchen, bath, storage space and embedded entertainment technologies. Individual units can be purchased for habitation or for non-intrusive “home-office” type work.
The minimum unit provides two “wet walls” for potential kitchen, powder and /or full bathroom. All units have deck access on two sides. A storage wall along the corridor side contains kitchen, clothes storage, convertible bed/couch, entertainment technologies (a digital projector is provided within each unit) and a communications technology interface.
heterogeneous wrapper
The facade displays the heterogeneous nature of individual habitation by giving control of privacy, digital projection and solar control systems to the inhabitants. Adjustable sun-shades and thin woven wire mesh attach to a steel framework to create a wrapper extended three feet from the building skin. Fixed, operable and sliding clear and translucent glazing systems define the envelope at the edge of the conditioned space. Decks and stair landings with stainless steel floor grating allows residents to inhabit the space of the facade.
Adjustable sun screens shade the units from the glare and heat of the afternoon and evening sun. These shades can be set for automatic (sun-sensing) operation or individual control within the spaces. Privacy can be attained by lowering interior roller shades. These shades also double as a projection surface for the built-in digital projection technologies. Here, the skin of the building reveals the polyvalent expressions of living, working, playing and sleeping.
unit combinations
Units exist as compact single units or as aggregations of two or more units. “End” units can connect vertically (up to 4 levels) through the use of the adjacent “corridor” space for vertical circulation. “Middle” units can connect horizontally to include one additional space with an exterior deck separating the “cells".
reinforcing programs
The success of the units relies on the reinforcing programs of the street level retail. In this way the city itself becomes an extension of the habitable space of the unit. Commercial spaces on the street level are to be dedicated to both building-serving and neighborhood-serving retail and service programs. Street level programs offer public-scaled versions of private amenities, which supplement those contained within the minimum unit:
Bicycle storage is available to all units to decrease reliance on the automobile. A roof garden provides communal exterior space for use by the residents of building.