| Los Altos Residence - San Francisco, CA | 2000 | Residence | Completed |
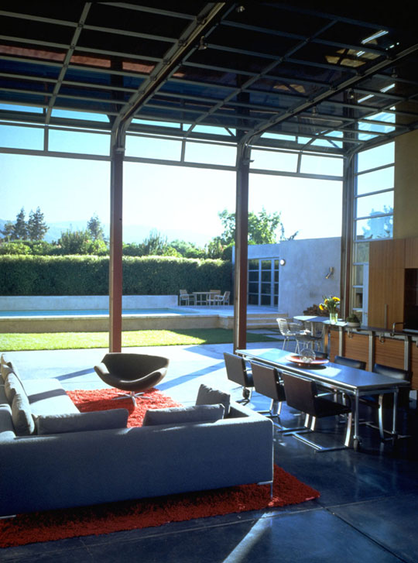
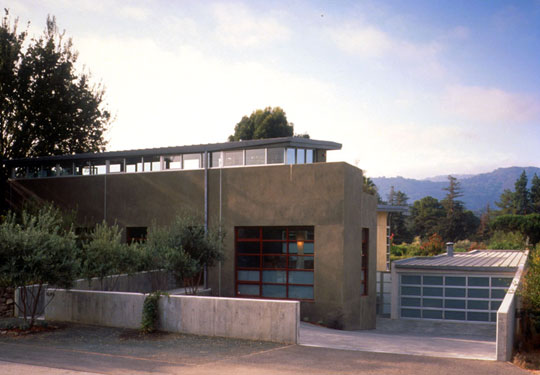
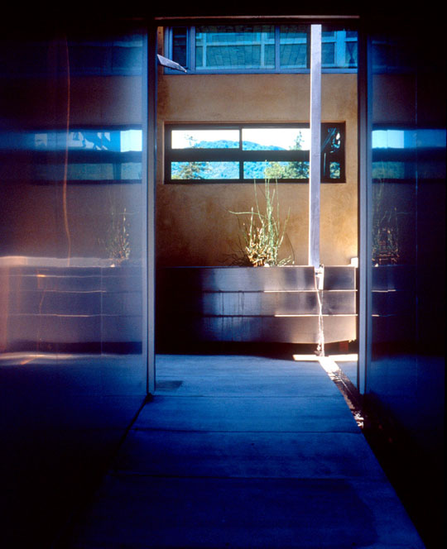
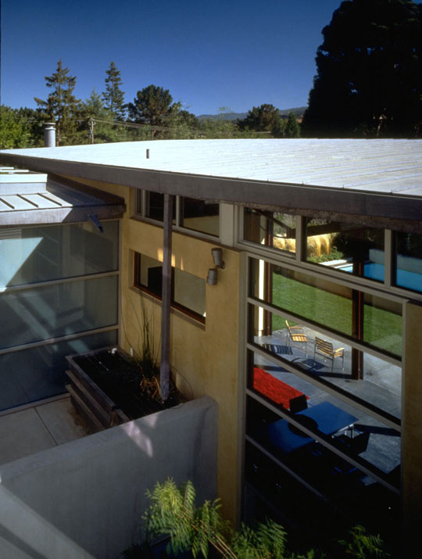
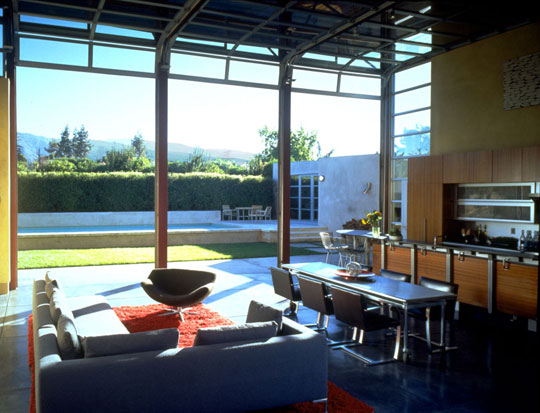
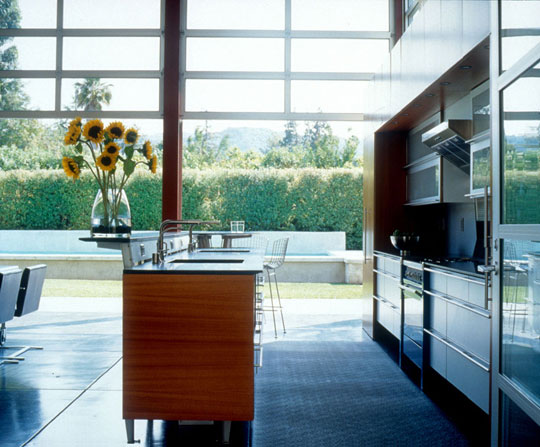
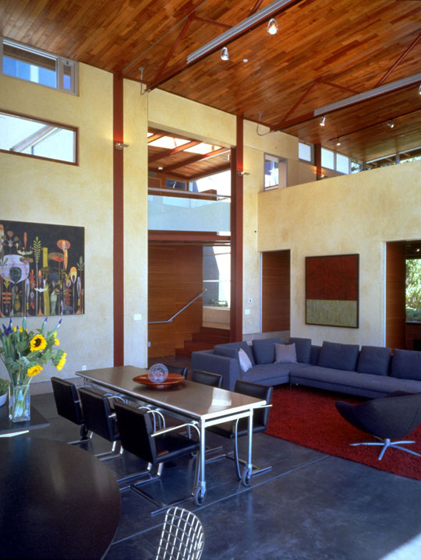
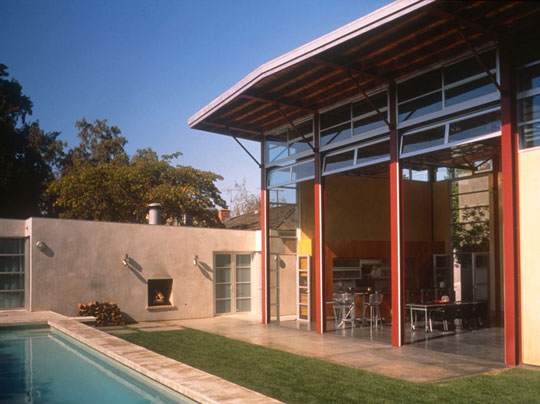
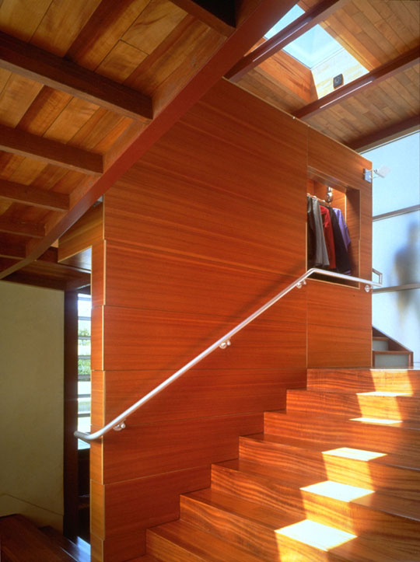
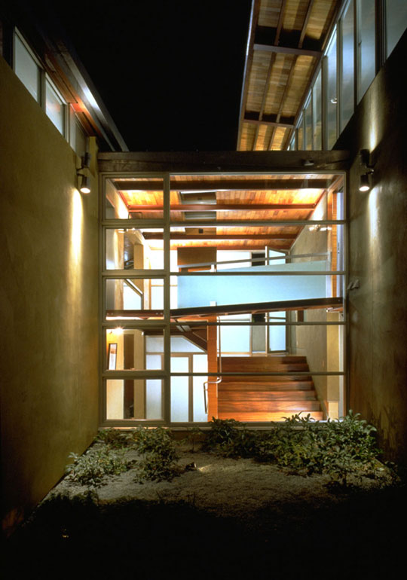
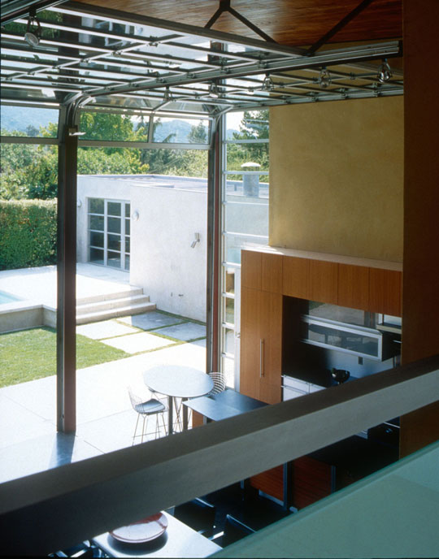
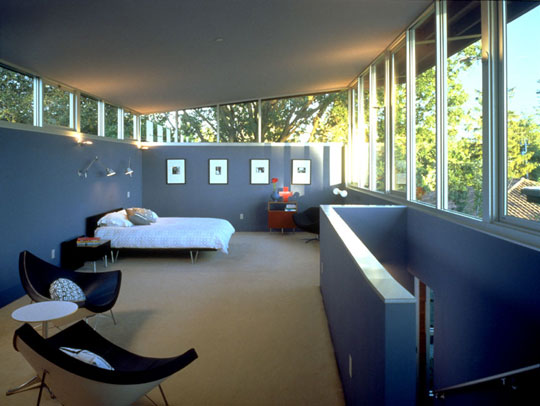
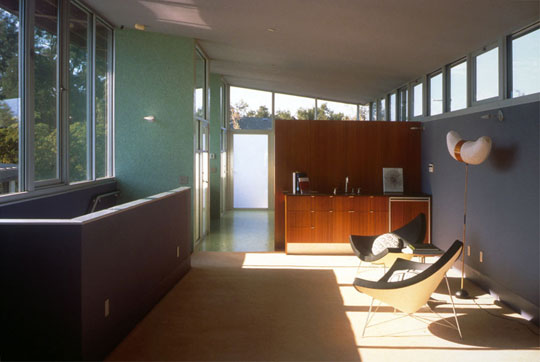
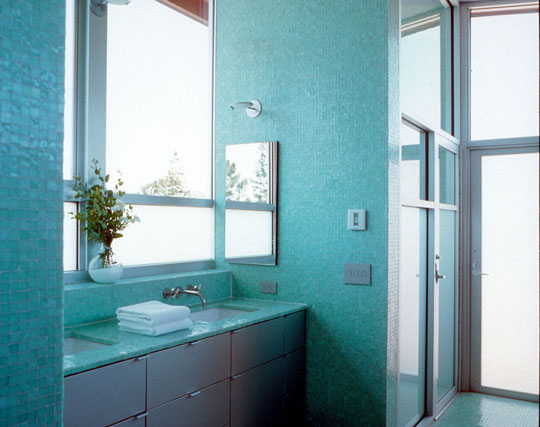
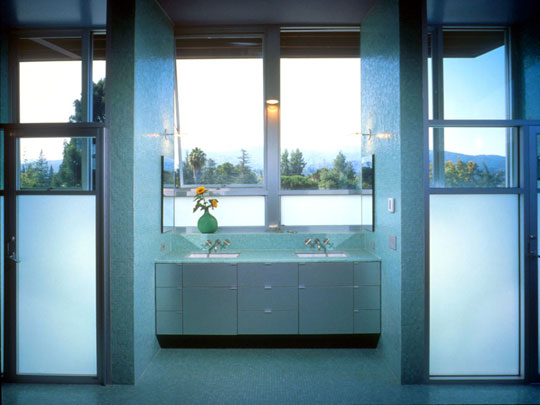
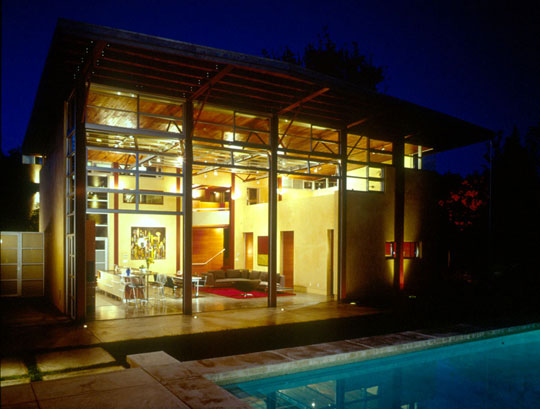
Designed for a contractor and his wife, who were living in a San Francisco loft but wanted to move to the Silicon Valley to be closer to their work, this house takes on the spatial and material qualities of the urban loft and exports them to the suburbs.
The generating idea for the house is the Japanese garden design strategy of shakkei, or borrowed landscape. The section and siting of the building work together to screen the suburban “middle ground,” pulling the distant views of the Santa Cruz Mountains into the fore. With this strategy, the distant landscape becomes the fourth wall of the primary living and sleeping spaces, blending domesticity with an ever-changing sense of nature. The interior space extends into the landscape through a wall of garage door bays that completely open the loft-like living space to the garden. By placing the hearth in the garden, the living space is re-centered within the garden itself.
The Los Altos House, urban in language and sensibility, both exists in a suburban context and actively erases this context by replacing the inhabitants’ glimpses of suburbia with views of the natural landscape. The created and borrowed garden provides a new context for the house: a simulated Arcadia situated in an American middle landscape.
Images © Richard Barnes