| Contigo - San Francisco, CA | 2009 | Hospitality | Completed |
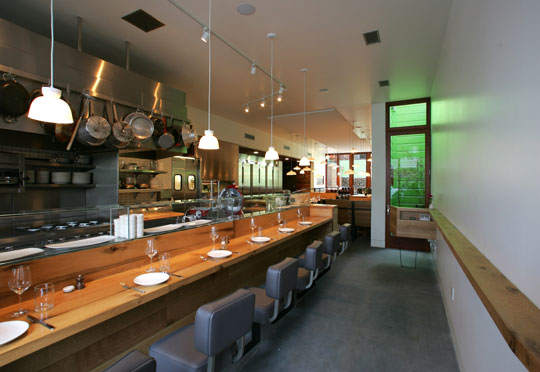
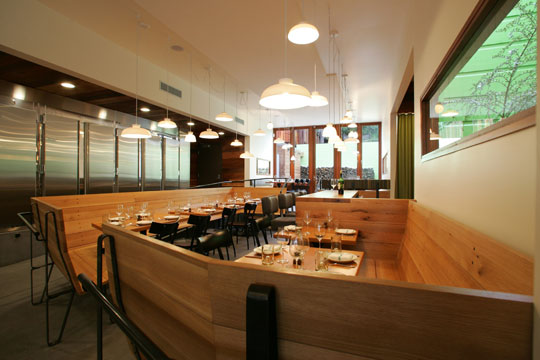
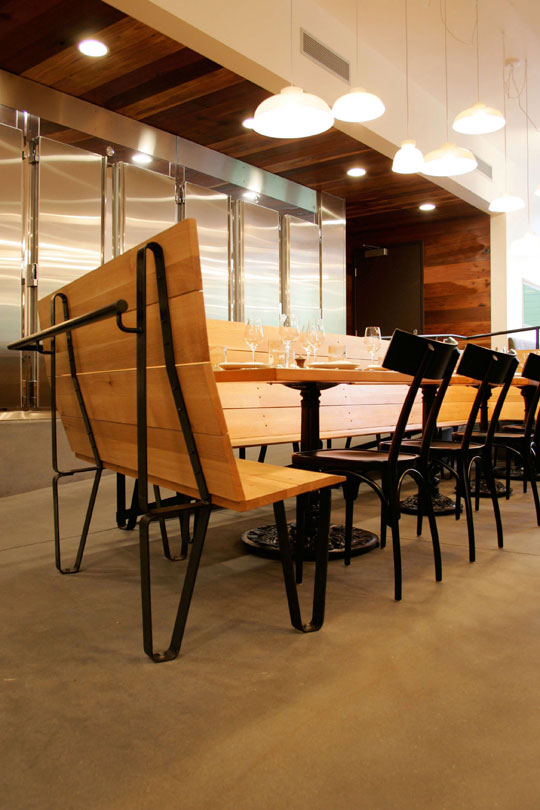
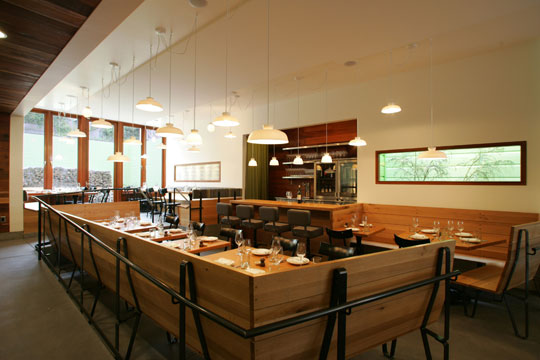
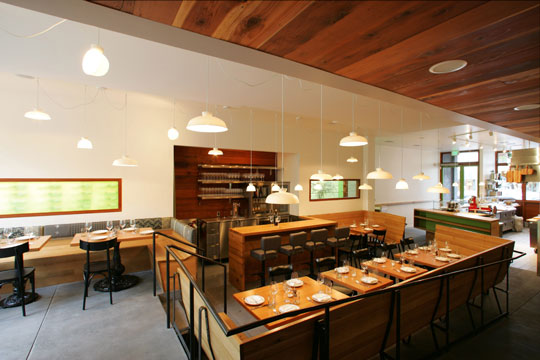
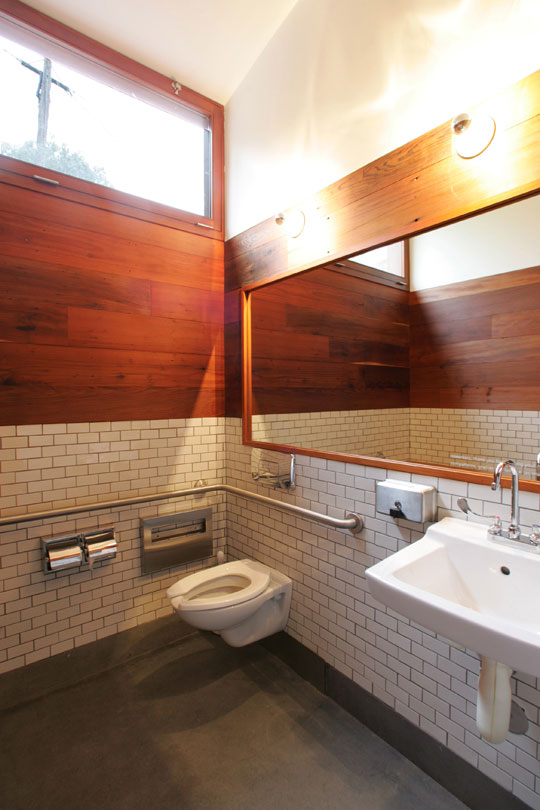
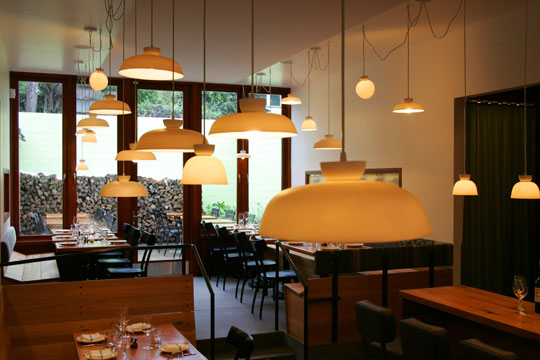
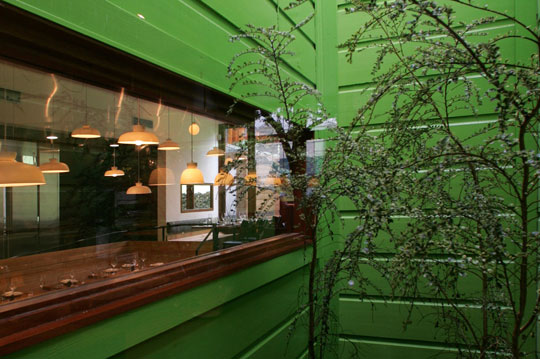
The design for Contigo links garden, dining, kitchen and street through a series of overlapping figures within a continuous spatial tube that runs from the front facade to the rear garden. The kitchen is located up front to forge an active link with the life of the street, with fresh local foods delivered directly into the kitchen during the day, in the evening the frenetic activity of the kitchen is placed in the foreground of the dining experience. Here, a stool seating bar along the warped entry ramp allows for a close engagement with the experience of the preparation of the food.
The dining zone in the middle of the space is bracketed and embraced by the both kitchen and garden, with the kitchen refrigeration wall reaching back toward the garden and a captured verdant garden reaching toward the front entry. Dining is defined above by a playful lighting field of porcelain shades and below by a sinuous slatted oak bench and field of classic black Thonet chairs.
The sandblasted concrete floor surface that runs from the street to the garden forms a continuous connecting surface. Two separate circulations paths - a gentle S-shaped ramp and a more direct stair and aisle path - creates a generous multi-directional circulation that threads its way through the dining room as it negotiates the level change between sidewalk and garden.
The spatial tube that runs from the front to the back facades is a crisp white box, with material expression in the wood of the spatial saddle bags where redwood siding is re-used from the building’s original 100 year old building siding and the wood storefront of the front and rear facades. The garden design extends the space of the dining to a covered exterior, with a large urban garden planter for edible plantings.
Throughout the design and construction of the restaurant an ethic of sustainability and durability permeated the design decisions. As restaurant environments are extremely intense and unforgiving, a concerted effort was made to use materials and methods that are environmentally friendly, beautiful and will thrive in the restaurant environment.
Contigo Construction Flickr Set
Press
Elle Décor - July 2009 (pdf)
The Architect's Newspaper - July 10, 2009
San Francisco Magazine - July 2009
7 x 7 Magazine - June 1, 2009
SF Bay Guardian - May 27, 2009
SF Weekly - May 5, 2009
San Francisco Chronicle - April 30, 2009
San Francisco Examiner - April 23, 2009